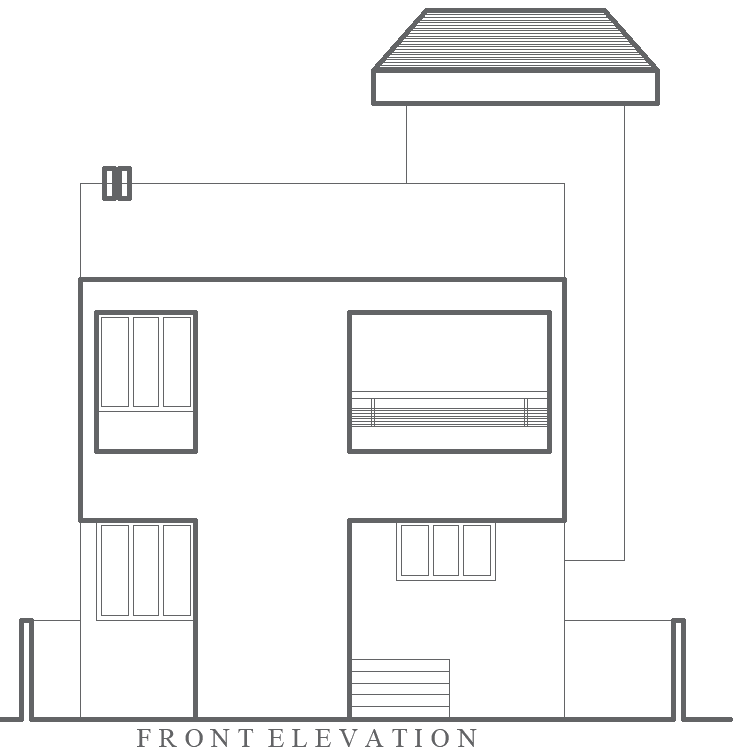Front Elevation Design of House in Detailed AutoCAD Layout
Description
Explore a professional house front elevation layout design available in an AutoCAD DWG file. This detailed plan showcases a stunning and modern exterior view, perfect for enhancing the curb appeal of residential buildings. The layout includes precise measurements and design elements, ensuring an accurate representation of the facade. Whether you are an architect, builder, or homeowner, this elevation plan serves as a reliable guide for visualizing the exterior aesthetics of your house project. Optimize your construction process with this expertly crafted front elevation design, tailored for both functional and stylish home exteriors.

Uploaded by:
Eiz
Luna

